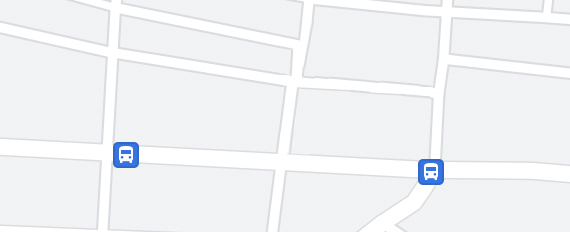Marston Wayin London

More about houses
Marston Way on the map of London
Property Details
About the house
| 🟧 Tenure | Leasehold |
| 🟧 Height Classification | Low-rise |
| 🟧 Quality Classification | High-end |
| 🟧 Number of floors | 3 |
| 🟧 Number of buildings | 10 |
| 🟧 Off-plan property | No |
| 🟧 Property Type | Mews, Townhouses |
| 🟧 Concierge | No |
| 🟧 Gym | No |
| 🟧 Swimming Pool | No |
| 🟧 Bicycle Storage | No |
| 🟧 Lift | No |
| 🟧 Energy Efficiency | Electric car charging points, PV panels, Cycle parking, MVHR unit |
About the units
| 🟧 Outside space | Private roof terraces and front-gardens, Terrace planting |
| 🟧 Floor | Parquet timber flooring in living areas |
| 🟧 Kitchen | Composite stone grey worktops and Bosch appliances |
Property Description
Where is the new complex situated?
Lying within the borough of Croydon, Marston Way is nestled in a peaceful secluded area of Upper Norwood, a district in southeast London. The neighbourhood enjoys beautiful views of Central London to the north as well as Croydon and the hills of Surrey to the south. There are plenty of various green spaces surrounding the new residential complex. You can take a short walk to Norwood Grove Recreation Ground to forget all about the hustle and bustle of the city amidst beautiful flowerbeds and trees or reach Upper Norwood Recreation Ground to explore the vast green space. Just a stone’s throw away is Biggin Wood, where everyone is welcomed to enjoy some greenery during a tranquil stroll or play some tennis in one of the park’s courts.
Marston Way provides its residents with wonderful links to central London and Croydon. Within walking distance are Norbury and West Norwood, National Rail stations operated by Southern that connect the area to London Victoria and London Bridge, among other popular destinations.
What surrounds Marston Way?
- Nurseries/Education: Downsview Primary School (2 min), Harris Academy South Norwood (Upper Norwood site) (15 min), Priory School (18 min), St Joseph’s Catholic Junior School (16 min), St Joseph's College (12 min), Crown Lane Primary School and Children’s Centre (16 min)
- Shopping: Sara Food and Wine (5 min), Lidl (12 min), Tesco Express (14 min), School Wear United Ltd (14 min), Superdrug (24 min), Iceland Foods (23 min)
- Medical Facilities: Crown Dale Medical Centre (15 min), Mersham Medical Centre (22 min), Parchmore Medical Centre (23 min), Fairview Medical Centre (26 min), Medicspot Clinic Norbury (24 min)
- Café/Restaurants: The Conquering Hero (9 min), Rachelle's (11 min), Monkeys, Norwood (13 min), The Beulah Spa (18 min), Wendy's Fish & Chips (16 min), Morley's Beulah Hill (14 min)
- Entertainment: Bloblands Concrete Skatepark (24 min), Rookery Paddling Pool (24 min), West Norwood Picturehouse (28 min), South London Theatre (28 min)
- Others: The Beulah Spa Memorial Stone on site of Well and Spring (15 min), Downsview Methodist Church (6 min), Linh Son Temple (15 min), St Oswald's Parish Church, Norbury (9 min)
What are the architectural features of Marston Way?
Marston Way consists of 10 three-storey townhouses, divided into 2 equal rows. The development gives off a village-like vibe with its light-coloured brick façades. The ground level is accentuated by a darker shade. Due to a terrace, the buildings’ structure creates a cascading effect. The charming collection of townhouses boasts an abundance of floor-to-ceiling windows, enveloped by white frames. Moreover, all homes face south to maximise access to natural light.
What is inside?
Marston Way provides plenty of private outdoor space, including a generous rooftop terrace, where residents can enjoy beautiful views and a serene atmosphere away from the hustle and bustle of the city. In addition, Marston Way equips each townhouse with an individual front garden connected to the mews street for those who prefer to stay on the ground. The new residential complex supports sustainability principles by including electric car charging points, cycle parking spaces, and PV panels.
What are the available forms of transport?
- Bus stop: 196, 249, 468, N68, X68 (7 min), 250, N250 (10 min)
- Railway Stations: Norbury (22 min), West Norwood (26 min)
- Road Access: Streatham High Road
- Airport: Gatwick Airport (50 min), London City Airport (49 min)
What are the available layouts?
Marston Way offers a lovely collection of 10 three-bedroom townhouses. Each home benefits from numerous full-height windows that bathe the living areas with natural light in addition to a roof terrace, where you can bask under the sun and enjoy some fresh air. The interiors feature timber parquet flooring that enhances the cosy atmosphere of the village-style townhouses. All kitchens come with composite stone grey worktops and Bosch appliances.
Who is the developer of Marston Way?
Marston Way is a project of Brick by Brick. The property development company was established in 2016 by Croydon Council to enhance the community by providing high-quality, affordable homes throughout the borough. Brick by Brick boasts a wonderful team of architects that set the highest standards of design and architecture. The company has a unique portfolio with projects such as Harold & Beulah Corner, Faithful Court, and Auckland Rise & Sylvan Hill.
For more details on Marston Way and Brick by Brick, please visit the official website of the developer.
